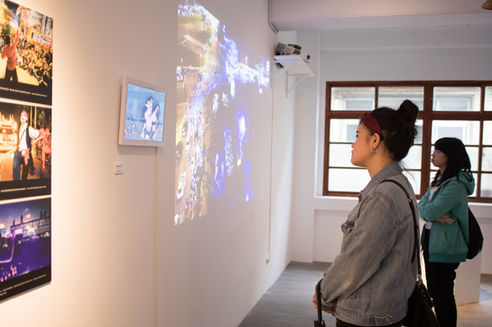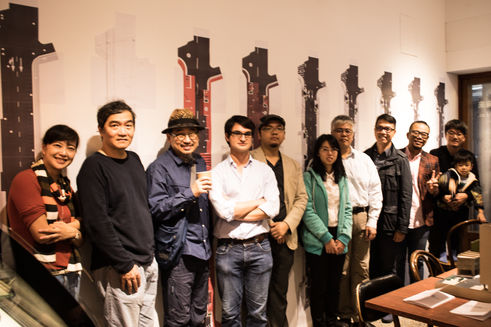top of page

All Before Public Space
公共未來展
一場關於設計、公共空間與臺北這座城市的展覽
An exhibition about design, public space, and the city of Taipei
設計公共空間牽涉高度複雜性,除了要考量空間構成,還有空間的使用性,以及城市與市民生活的相互關係。本展覽透過「台北舊城區人行徒步化計畫」與「臺北白晝之夜」兩個案例,分別從公共空間設計與城市藝術祭策展的角度,看見公共空間還未成形之前的一切有形與無形的軌跡與能量,從而激發市民與專業者之間開放性的討論,深入研究公共空間的一切可能性與未來。
當公共空間必須順應時代改變之時,它的高度複雜性便使得改變成為一項艱鉅的任務。在城市空間「行人徒步化」(Pedestrianization)的大原則下,這一次公共空間的轉變計劃緊扣著兩項重要的概念:第一是車輛使用的減量,第二則要因應社會經濟轉型和觀光發展,促進街頭的實體消費行為。
在城市空間「行人徒步化」的過程中,大眾必須要在大環境改變之前,就開始進入並使用公共空間,因此,文化與空間性的轉變經常必須同時間進行。為了達成這項任務,便需要城市策展與建築設計兩者的並進配合,策展的過程中必須同時考量公共空間發展的目的性,建築計畫也必須將策展思維納入,大型的公共活動於是成為了推廣與探索公共空間使用可能性的重要實驗。
「白晝之夜」便在試圖揭露公共空間的潛能,同時拓展人們在城市中行走及活動的可能性,像這類的城市策展,特別應該邀請市民參與討論,探討城市空間該如何兼顧公共性與開放性。
這就是「衍序規劃設計」一直操作與實踐,以及希望透過這場展覽所推廣的意識。展覽中展出兩項由衍序規劃設計策展、設計及執行的計畫,一是台北舊城區人行徒步化計畫的設計過程,以及2016年與2017年的台北白晝之夜總體策展。
-
Public space is a hell of a thing. Indeed, it is made of the space, but also the use of the space, and the meaning in relation to the city and the life of the people.
Unfortunately, today we must change it. This is a very difficult task, due to the substantial complexity of public space. There are two reasons behind this change, that corresponds to the pedestrianization of our cities: the first is the need to reduce car usage; the second is the need to promote street shopping in the light of the recent socio-economical transformations and the development of tourism.
The complexities at stake demand that the collectivity starts walking and using public space before that an actual transformation takes place. Actually, since there is not so much time, the cultural and spatial transformations should happen together.
How could this be done? The curating and architecture must be combined. The curatorial programs must include spatial objectives and the architectural project should include curatorial aspects. Public events should promote the discovery and the use of public space, too. The process of public space design should be made public for to let the people understand and collaborate to the development of the city.
This is what we do at BIAS. This is what we think must be done in Taipei. Finally, this is what this exhibition showcases and participates in. It showcases the design process behind the test project for the pedestrianization of Old Taipei Walled City, and the happenings of Taipei Nuit Blanche 2017, both designed, curated, and executed by BIAS Architects.
If the exhibition is part of the pedestrianization project because it is an attempt to make it public, the Nuit Blanche is part of the exhibition because it is an attempt to unveil the potentials of public space, but also because it promotes new activities and walking in the city.
Greatly interested in the architectural and social aspects of public space, thus practicing design as well as curating, BIAS Architects cultivates a collaborative and empowering design methodology that is centered upon a continuous dialog between the firm and the local developers or partners. BIAS is devoted to finding new ways of thinking architecture, landscape, and the urban environment through experimental design methods and issue-based curating.
LOCATION|Taipei, Taiwan
YEAR|2017
PROGRAM|Exhibition、Event
COLLABORATORS|谷居 Gu Ju

bottom of page























