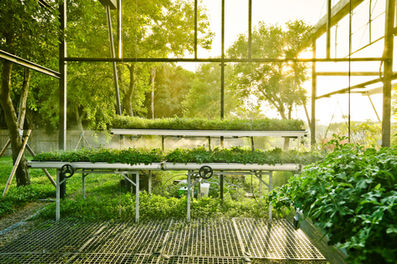
Back to the Grass Field ( Taoyuan Agriculture Expo 2019 )
2019 桃園農業博覽會 — 鼓勵好室2 - 草生肥田
用野草溫柔修復大地
Reviving the earth gently with wild herbs
在2018桃園農業博覽會中,「鼓勵好室 Greenhouse as Home」巧妙結合農業機制與生活空間機能,以五座溫室構築成未來家屋的想像原型。延續著臺灣農業機制與適應環境的構築發展核心概念,設計團隊重新聚焦在臺灣土地上的本質問題,發現在農村勞動力缺乏、節省成本與高效率的思維下,臺灣躍升為除草劑用量冠軍國,土地豐富的生態則逐漸消逝、沒了生氣。唯有找回人與草的共生連結,創造友善栽培的社會意識,台灣才能保有其原有的豐富草域,因此2019年「⿎勵好室」以臺灣原生草為主角,進行一場對土地關懷的創作與實驗,定名為「⿎勵好室2-草⽣肥田」。
在溫室空間上,依然利用可調整光線、溫度、濕度的構築特性,將空間分成四個區域,以培養原生草為行動實驗,打造一座兼具⽣態和景觀的原生草域實驗室,展現原生草植群進入台灣地景的空間美感意識、⼟地復育機制、科技培養技術,同時連結臺灣百年⻘草哲學,探討草與人的生活樣態為了呈現讓土地上的原生草回到人類生活空間的核心意象,利用農用溫室材料中易於拆卸、重組的塑膠膜與金屬構件,將五座溫室重新解構、打通成為一座兩層樓的橫向大溫室,使基地草原蔓延至溫室空間內部,與設計的新型態混生植物與草毯地景相互融合與呼應,並以透明膜與透光浪板材料,創造豐富的室內外空間層次與交織關係,藉以模糊建築內外部空間的邊界,也賦予其生活與環境、人造與自然、光與影之間對話的流動空間。
「⿎勵好室2-草⽣肥田」是,在「草能覆田、亦能養田」的共生關係中,引領大眾通往農業永續發展的理想境地。展期結束後,溫室結構材都回到材料循環系統中,剩下可彈性使用的空間骨架作為靜態展示,原⽣草也移植到具有相同土地友善意識的農場裡,落實⼟地復育概念。 此次設計「鼓勵好室」的過程中,仔細爬梳鄉村農業發展脈絡及當代生活型態,大膽將高功率的溫室環境與都市生活型態交融 ,構築成未來家屋的原型,期望能激發下一個世代對農業生活的想像,同時延伸家居生活情境的可能性。讓溫室從空間(space)成為⽣活的場所(place),並與自然環境共存,以連續性土地議題研究的策展行動,讓土地永續發展的意識持續在社會蔓延。
Not so many architecture offices have the chance to put their hands on their work after this is implemented. Less have the opportunity to deal with the re-use of a temporary architecture of their own. Practically no one has the chance to deal with the dismantling. In other words, it is unique to give birth and death to a building as a matter of design. Since it deals with architecture and the curating of architecture, BIAS architects had the chance to do this in the Taoyuan Green Expo 2019, following the 2018 edition. Somehow, it has been a venture into how the things of human life emerge out of nature and then go back to nature. Or, into how a building comes into place and later turns into ruins, but still preserves meaning for the people. Indeed, the building was first programmed, and the ruins were afterward, too, before that all could fade away.
In this context, four actions were planned on the structure left by the previous Expo. The first was the de-layering of the pavilion, previously built by techniques for greenhouse construction. The many components of the construction were stripped down in separate forms, like geological layers, progressively revealing the inner core of the building. The second action was to redesign the relationship between the building and the ground, where a system of artificial mounds was introduced to help nature take over the foundation and the structure. This way, the site's spatial experience was restructured, both extending the building space into the surrounding landscape and nature into the building. The third was constructing an elevated pathway, a vantage point the like of what can be found in archaeological sites, where different heights provide visitors with a feeling of historical layering. All this was finally integrated with the curatorial program of the pavilion in the context of the Expo, which focuses on plant species and their use. The pavilion was exploited to address 'herbs,' those that first colonize the spaces of man. We have been using them to spice up our meals, as dietary supplements, and they ended up constituting the base of traditional kitchen and medicine. They did so also because they enter so fast into places that they absorb all the flavors, tastes, and elements left by the complexity of life on space surfaces. This is also the reason that makes them help us restoring polluted sites. They are those that help us bring the human world back to nature. Not by chance, they have been exhibited in a pavilion going back to nature.
Within this, BIAS Architects developed a sort of 'herb lab.' Here, people could walk through mounds covered with indigenous herbs of all altitudes in Taiwan. Then, various species of herbaceous vegetation are displayed on planting shelves and introduce land restoration mechanisms. After that, there is a 'plant tissue culture lab,' which showcases how biotechnology regenerates endangered species and superior profit crops. Finally, it is possible to visit a large drying hall where the traditional wisdom of 'herbology,' accumulated over the generations, is celebrated. This way, people can experience various connections between indigenous herbs, land restoration mechanisms, landscape, and human life. Indeed, at BIAS, we trust in the herbs, and we know they can be the key to make our world sustainable again.
-
🏅 獲獎 Award
2020 台北設計獎 / 公共空間設計類 優選
-
LOCATION|Taoyuan, Taiwan
YEAR|2019
PROGRAM|Curating / Exhibition / Construction
COLLABORATORS|
指導單位|行政院農業委員會、桃園市議會
主辦單位|桃園市政府
執行單位|桃園市政府都市發展局
策展營運|衍序規劃設計顧問有限公司
建築設計|陳漢儒建築師事務所
青草合作|老濟安 Healing Herbar
食農教育|Mini Cook 迷你酷食育工作室
裝置設計|Temperature 溫度物所 、劉銘軒
音樂設計|三十而立 Sincerely Music
動態影像|有家攝影工作室
平面攝影|搖滾漢堡、Kris Kang
農業合作|伸茂溫室工程、台灣青埔園藝
特別感謝|行政院農委會花蓮區農業改良場蘭陽分場 游之穎 研究員


















