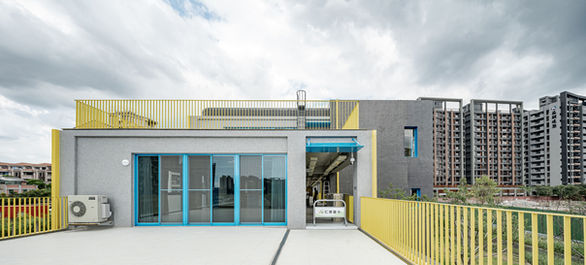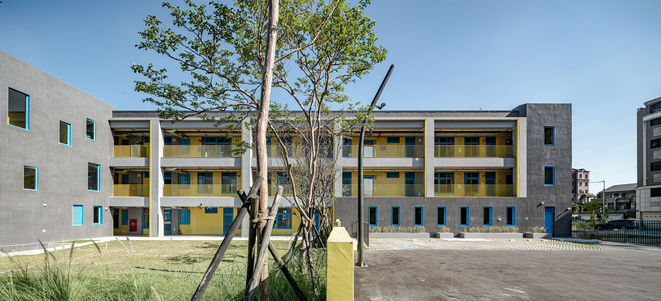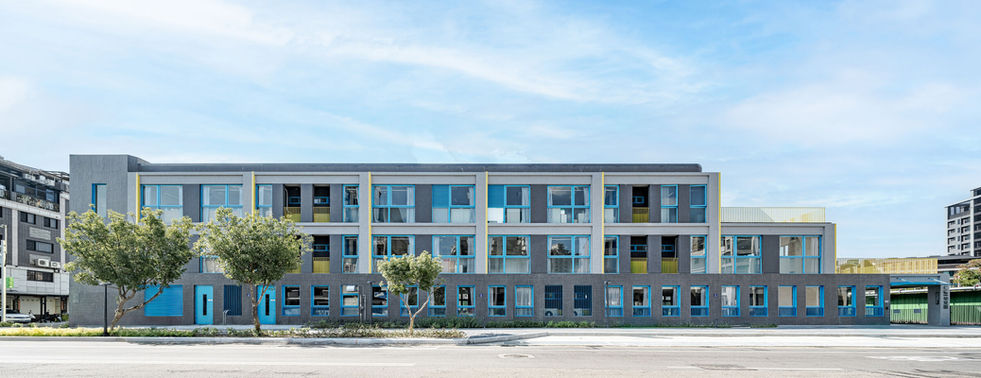
Bade Kindergarten
桃園市八德區仁德非營利幼兒園
仁德幼兒園以「孩子們的基地」為概念,創造一個屬於兒童的都市秘境。
八德區以閩南、客家與外省籍為主,也有外籍及原住民族群,多元的文化色彩造就了生活共融的有趣城市空間。
幼兒園是孩子離開父母後,開始獨立與其他族群共同生活的第一個公共場域,因此配置上留設各種不同尺度的角落空間,如同城市中的公共空間,供學童、班級間的交流使用,並且作為室內教學空間的延伸,更藉由類似在地城市特色的彈性使用開放空間,逐漸引導兒童熟悉體驗屬於八德公共生活的種種情境。
建築本體共地上三層,無地下室,量體逐層退縮,材料融合在地色彩,各樓層皆有戶外露台供孩子們活動使用,也能從不同高度瞭望周邊景觀。
另一方面,本案以「色彩」作為校園空間的系統。色彩為孩子日常活動注入活力,並幫助孩子們學會認同這座建築。設計團隊將色彩視為指引與建立孩子「歸屬感」的基礎設施:飽和的藍色與黃色標示出入口、過渡空間及主要節點,為孩子們從地面到教室、再到遊戲區的路徑提供清晰的指引。指標系統則採用中央及台灣設計研究院推行之「台灣公共圖標系統」,透過簡潔易讀的設計傳遞人本思維。
Reimagining Taiwanese Education: A Vibrant School for Taoyuan’s New District.
Situated in a rapidly developing urban area, the school tackles a recurring challenge in Taiwanese educational architecture: construction speed and simplicity often come at the expense of character, resulting in buildings marked by excessive sobriety and, too frequently, a sense of muted alienation.
Here, color serves as the campus’s operating system—not a superficial afterthought, but a visible framework that shapes identity and infuses daily routines with delight, helping children inhabit the building and make it their own. The project treats color as an infrastructure for orientation and belonging: saturated blues and yellows define entrances, thresholds, and key destinations, giving children clear cues as they navigate from ground to classroom to play.
At the heart of the plan, a separate vertical circulation core is set apart from the main volume. This deliberate gap creates a spatial hinge, simplifying movement across the site and forming generous open grounds for assembly and everyday play.
The core’s visibility transforms circulation into a civic element—a recognizable marker for the place. Additionally, a cascading terrace system steps down from the top of the building. These terraces blur the line between corridor and classroom, creating outdoor extensions for learning, group work, informal gatherings, and play, making the building more engaging and dynamic in form.
The overall result is a child-centered campus that challenges the overly sober norm: it is easy to navigate, open to the neighborhood, and memorable from the first day to the last.
-
LOCATION|Taoyuan, Taiwan
YEAR|2021~2024
COLLABORATORS|
主辦單位|桃園市政府新建工程處
設計規劃|BIAS Architects & Associates 陳漢儒建築師事務所 + 衍序規劃設計顧問有限公司
施工單位|富石營造有限公司
合作單位|宸泰工程顧問有限公司 / 鴻圖工程顧問有限公司
平面攝影|OS Studio
























