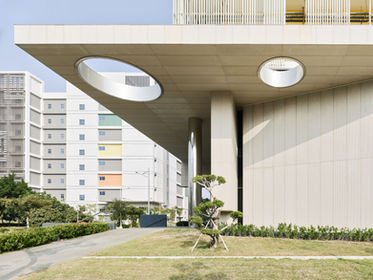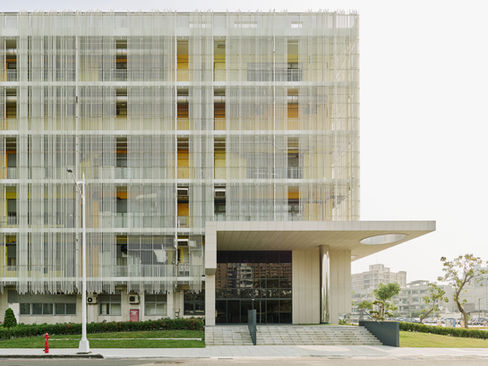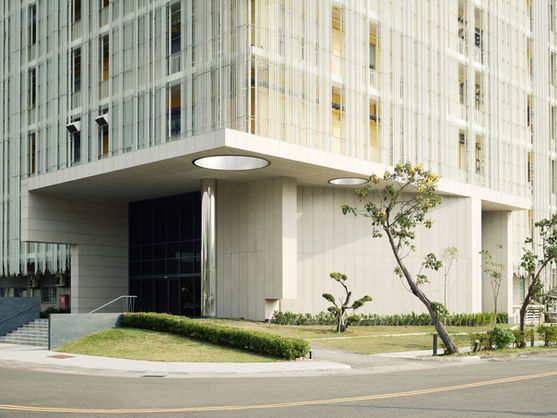
Kaohsiung Science Park Building Refurbishment
高雄科學園區廠房入口大廳更新
挑戰慣例:在臺灣科學園區重新定義建築入口
近年來,臺灣的科學與工業園區因卓越的技術創新與製造實力,成為全球焦點。然而,這些科學園區中的建築語彙卻長期游移於兩個極端慣例 —— 一方面追求建造效率與功能實用,另一方面則以企業形象包裝為導向。
本案正是在這樣的思考下展開。設計上,為一棟實驗室建築的入口重新定義形式與感受,以預鑄構件建構出清晰而有力量的結構語彙,藉由對建築原型的再詮釋,賦予入口新的象徵性與尺度感。入口層被抬升至可供車輛直接停靠的高度,讓日常通行動線自然轉化為具有儀式感的經驗,同時開放出寬闊的公共界面,成為人與建築之間的緩衝與交流空間。
本案設計不僅僅回應園區對功能及效率的需求,也為典型的工業建築注入了空間上的大方感受——以開放、明確且富有節奏的構成,讓功能性的入口成為一種可被感受與記憶的建築表情。
Challenging Functional Conventions: Redesigning a Building Entrance within a Taiwanese Science Park.
Taiwanese industrial parks are in the headlines of newspapers worldwide due to the technological and productive advancement achieved during the last decade. Although their architecture has been for quite some time divided between the extremes of construction efficiency and some sort of corporate hi-tech imagery, recent sociocultural trends are bringing the chance for a reconciliation between the sobriety of the local culture and the need for representative spaces that improve the quality of both the private and public space.
This project precisely ventures into this new trend, bringing novel monumentality to a laboratory building entrance through the adoption of prefabricated construction elements, the suggestion of architectural archetypes, and an infrastructural generosity of space that allows for the accommodation of a car drop-off directly at the raised entrance level.
-
LOCATION|Kaohsiung, Taiwan
YEAR|2020~2023
COLLABORATORS|
設計規劃|BIAS Architects & Associates 陳漢儒建築師事務所 + 衍序規劃設計顧問有限公司
合作單位|原型結構工程顧問有限公司 / 鴻圖工程顧問有限公司
平面攝影|Studio Millspace 揅空間工作室












