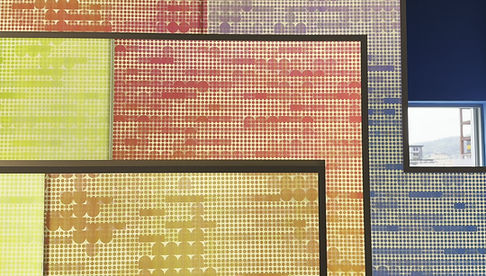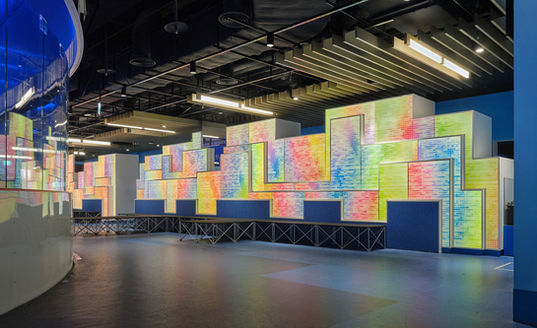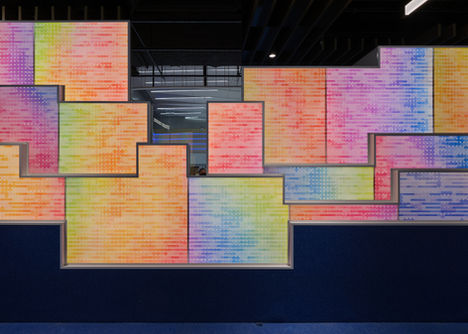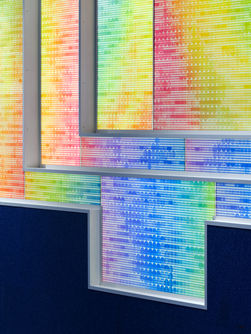
NOKE Mall – Aurora Ice Rink
台北 NOKE 忠泰樂生活商場 ��極光冰場
超越商業空間:台北忠泰樂生活 NOKE 商場滑冰場,打造感官環境體驗
在城市不斷變化的節奏中,商場早已不只是購物的場所。這類城市節點的設計應該提供的不僅是消費場景,而是一種能讓人感受、參與、並被啟發的空間體驗。這樣的理念,也成為台北忠泰樂生活 NOKE 商場滑冰場設計的出發點——我們希望將這座商場裡的滑冰場,轉化為藝術、光線與建築交織的感官場域。
本案中,BIAS 與藝術家 Maria Lezhnina 合作,將大型光盒裝置藝術融入場域設計,使其同時成為滑冰場的背景與靈魂。作品以極光為靈感,透過光影流動的色彩層次,營造出宛如冰山在天幕下漂浮的夢幻氛圍,讓人彷彿置身極地的光舞中。
這個光盒不只是藝術品,更是能改變空間氣氛的關鍵。藉由創新的光柵材料(dioptric materials),圖像會隨觀者的位置而變化,產生光線、色彩與紋理的折射與扭曲。每一個角度都呈現不同的景象,使滑冰場成為隨著人流與光影而不斷變化的「有機空間」。
透過觀眾需「移動」才看得到的藝術品,與冰場的「溜冰」動態空間連結,有別於螢幕呈現動態影像,觀眾「主動」移動是開啟藝術與空間連結的關鍵,透過移動過程串聯不同機能空間及場景。
整體室內設計則圍繞光箱展開,透過一條漸進的空間路徑,引導訪客從自然過渡到抽象的光色世界。入口區域選用木材與石材,建立溫潤自然的起點;隨著步伐深入,光影逐漸取代實質的材質感,最終在光盒環境中讓人沉浸於光、色與動態交織的動態體驗。
本案體現了 BIAS 對「公共性」與「感官性」的持續追求。藉由重新定義商場空間,我們希望讓忠泰樂生活 NOKE 商場不僅是一個購物場域,更是一場城市裡的文化旅程。這裡既是台北公共空間的延伸,也是城市中難得的喘息之所——無論是特地前來的訪客,或只是經過的行人,都能在此感受到藝術、自然與人的互動所帶來的獨特氛圍。
Beyond the Commercial Space: Elevating Environmental Experience at Taipei's Nokemall Skating Rink.
In the ever-evolving urban landscapes, the role of commercial malls has long transcended that of mere shopping destinations. So, at BIAS, we believe that the design of these hubs of commerce should offer more than retail opportunities; they should become immersive environmental experiences that captivate and inspire visitors. This philosophy has guided the project at Taipei Nokemall, where BIAS has reimagined a mall-based skating rink as an extraordinary fusion of art, light, and architecture.
The vision for the skating rink goes beyond conventional design. Cooperating with artist Maria Lezhnina (www.marialezhnina.com), BIAS has embraced public art by integrating a large-scale lightbox installation that serves as both a backdrop and a focal point of the skating rink. This installation artfully evokes the ethereal beauty of the aurora borealis, with its vibrant, shifting colors mimicking blocks of ice floating beneath a mesmerizing sky.
The lightbox is not just an art piece but a transformative element that alters the atmosphere of the space, creating a dynamic interplay of light and shadows. Indeed, utilizing innovative dioptric materials, the lightbox offers a unique viewing experience. Depending on the viewer's position, the colors and patterns warp and shift, offering a new perspective with every glance. This interactive quality ensures that the rink is not just a static space but a living, breathing environment that evolves with the movement of its visitors.
The interior design of the subsidiary spaces elaborates on and around the lightbox centrality, guiding visitors through an architectural promenade that transitions from natural elements to a realm of abstract lights and colors. The design emphasizes the transition from the natural to the artificial. Indeed, the design incorporated materials such as wood and stone in the entry areas to ground the experience in natural elements, creating a warm and welcoming ambiance. As visitors progress through the space, they are gradually enveloped in a world of glimmering lights and changing hues, culminating in the truly immersive experience of the lightbox before enjoying the time on the skates.
The project exemplifies BIAS's relentless commitment to redefining public spaces. Indeed, by transforming the mall space into a sensory journey, BIAS aims to enrich the cultural and environmental fabric of Taipei Nokemall interiors as an extension of the public space of Taipei, offering an experience that resonates with both those coming to the place with intentionality and the casual passers-by. Finally, Taipei Nokemall is not just about shopping; it's about experiencing a space that celebrates the intersection of art, nature, and human interaction, as any proper urban space deserves to be.


-
LOCATION|Taipei, Taiwan
YEAR|2020~2023
COLLABORATORS|
主辦單位|忠泰建設股份有限公司
設計規劃|BIAS Architects & Associates 陳漢儒建築師事務所 + 衍序規劃設計顧問有限公司
裝置藝術合作|Maria Lezhnina
平面攝影|Marc Goodwin - Archmospheres、OS Studio










